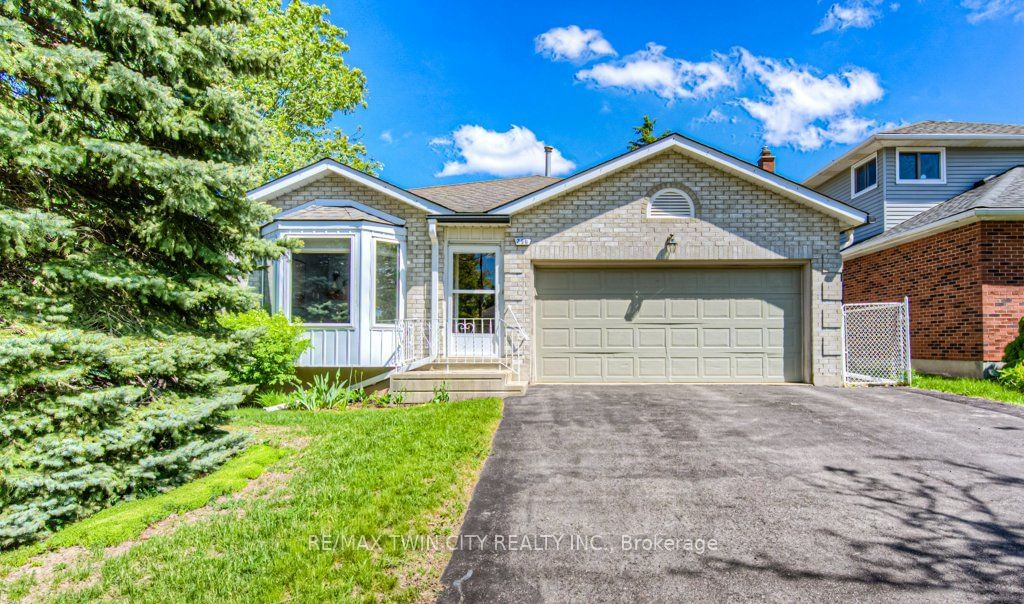$750,000
$***,***
3-Bed
3-Bath
1100-1500 Sq. ft
Listed on 5/22/24
Listed by RE/MAX TWIN CITY REALTY INC.
Bright and spacious three-bedroom bungalow with side entrance. Potential for in-law suite or possible duplexing. The sun-lit main floor features a large and welcoming living room with a beautiful bay window, gleaming hardwood and a gas fireplace. A pass-through window connects the nearby eat-in kitchen with walkout to a generous wrap-around covered deck. Across the hall, a separate dining room allows for easy entertaining. Three main floor bedrooms and a 4-piece family bath allow for easy main floor living, while a main floor laundry room and additional 2-piece powder room complete the main floor. Downstairs, the finished basement with separate entrance has endless potential. This lower level includes a generous rec room, alongside a 3-piece bath, kitchenette with walk-in pantry, den, office, laundry room and storage area. Attached double garage. Generous driveway. Family-friendly neighbourhood is close to parks, amenities, and steps from John Darling Public School!
Total 2,565 sq.ft. of finished space over both levels: 1415 sq.ft. finished above ground + 1150 sq.ft. finished in basement
X8362424
Detached, Bungalow
1100-1500
9+6
3
3
2
Attached
4
31-50
Central Air
Finished, Full
Y
Brick
Forced Air
Y
$4,739.00 (2023)
< .50 Acres
100.00x60.00 (Feet)
